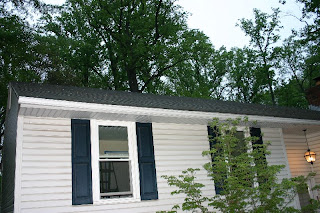As you can see, the old roof did not have any drastic indication (from the front) that it needed replacing. You can see that the gutter ran the whole length of the house with only 1 spout on the front and one at the back. (This was changed to having 4 spouts for each corner. [You can see the ladder and tape in the window for the painting I'm also doing, that's for another post!]
The back of the roof has more indication that something needed to be done:
As you can see, the gutter was starting to come away from the fascia and the shingles were growing moss. As I think I mentioned in my last post I had gotten some estimates and decided on a roofing company out of Odenton, MD. They came over on a Friday, and in a day changed the above to:
As you can see, the gutters are looking good, they also did some great work around the vent pipes (not shown.)
The only thing of note was that in front of the bay window there was a bit of fascia & soffit that were rotting. They repaired both for ~$200. The company worked quickly, brought their own dumpster (which they left for the night and let me put some of my other larger trash items in...no charge!)
So, pleased so far, and it has rained a few times since then and haven't had any issues.
Next up, the shed.
As I start to reach out into the backyard and do work, it has become apparent that I will be needing a functional storage space for my yard care equipment now rather than later. This will also be a great time to learn some of the finer points of construction/tool usage.
A Gambel Roof-style 8x8 Shed.<- this website has a few free plans for sheds. Some are no longer functional, but I think I'll be able to use these specific plans to show the housing community/commission my plans on the replacement. The county requires permits for anything over 64 sq. ft. I have to verify what the current shed size is, it looks 10x10, and if it is, I may just rebuild it, I'm still 'digging' into the shed to get the equipment/bags of things out.
Anyway, the shed truly needs replacing as can be seen below. I'll be posting more on this as I get into it.







No comments:
Post a Comment